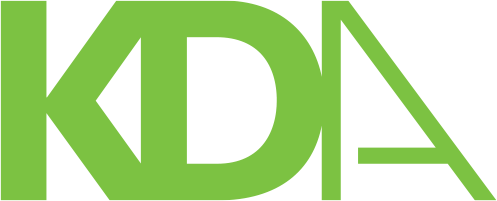RBC Centre
CADILLAC FAIRVIEW CORPORATION LTD (THE), TORONTO
RBC Centre is a meticulously designed, 43-storey office tower with a focus on high performance, comfort and sustainability. It is one of the most environmentally innovative LEED certified, Class-A office buildings in North America.
In collaboration with KPF Architects, KDA developed a harmonious signage and wayfinding strategy that flawlessly harmonizes with the architecture, interior elements, and finishes. This cohesive approach encompasses interior signage, directories, wall and suspended directional signs, elevator and floor level identifiers, as well as amenity signage. Additionally, a coordinated parking program and PATH signage system are also included within this comprehensive scheme.
Crafting an iconic street-level presence, KDA highlighted the building’s numerical address through three distinct 20-foot freestanding address columns. These columns feature a custom frit pattern, reinforcing the frit that KDA developed for the architectural curtain-wall system. The three columns also conceal wind baffles that were essential to the entrance design.

Soaring Lights
Notably, KDA conceptualized and detailed a customizable outdoor lighting system as an environmental graphic feature that dramatically extends beyond the tower’s exterior, reaching heights of over 180 metres.


A Visually Narrative Brand
KDA design the powerful RBC Centre brand as a strategic visual narrative to reflect of the architecture and design features of the tower.






The wayfinding signs are light, transparent and elegantly angled from the walls enhancing the special work environment and reflecting the unparalleled, sculptural space.




