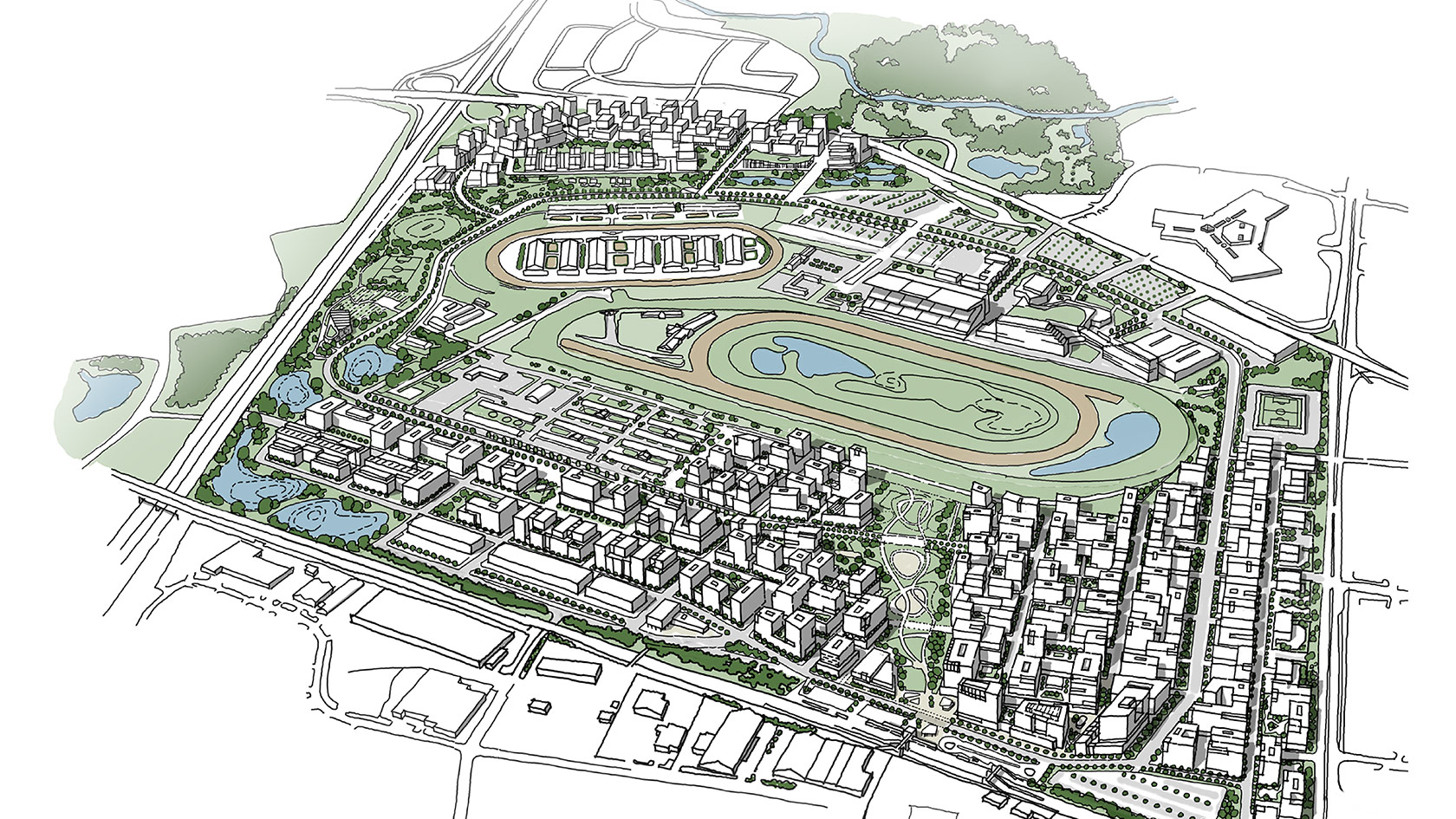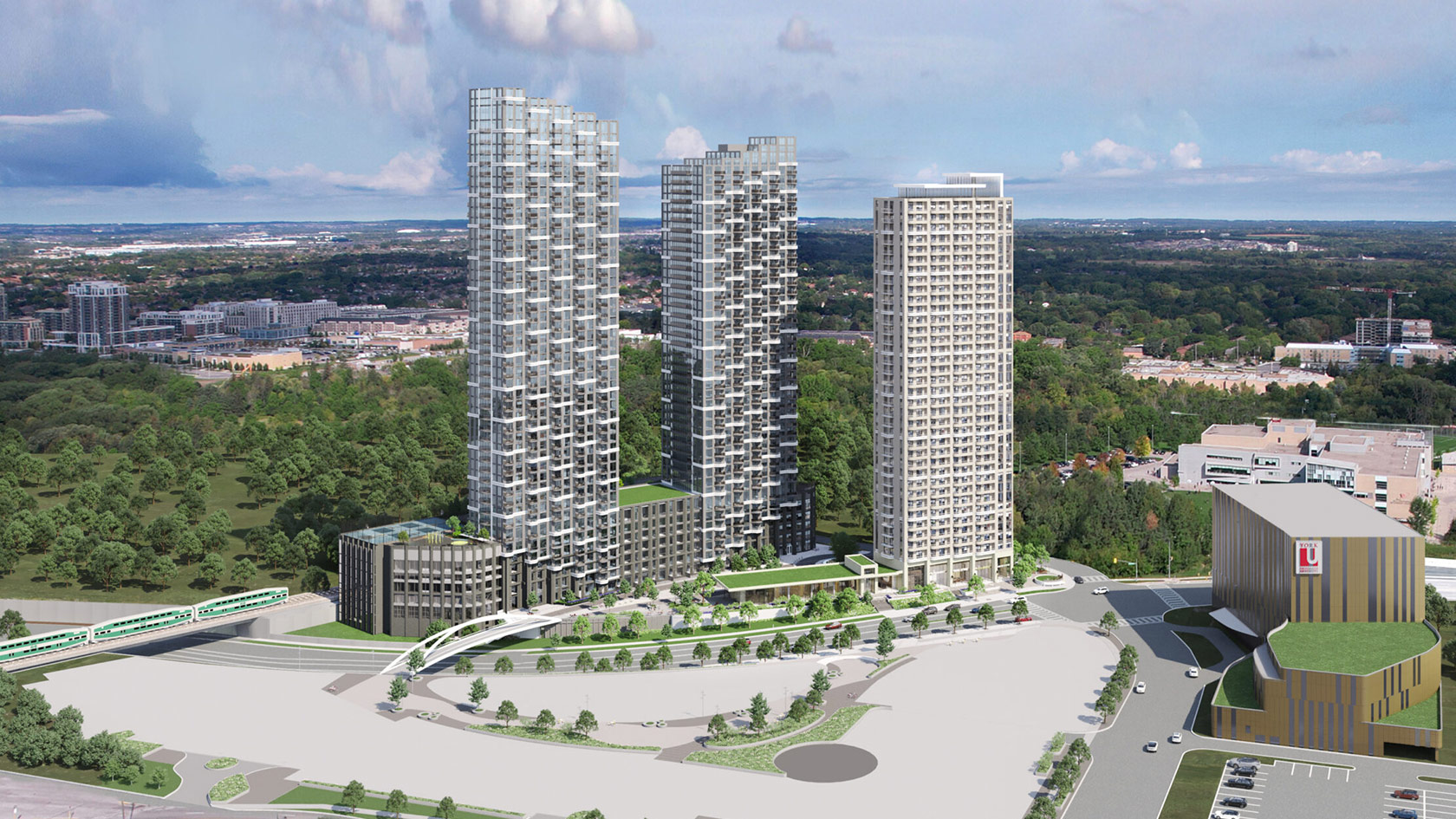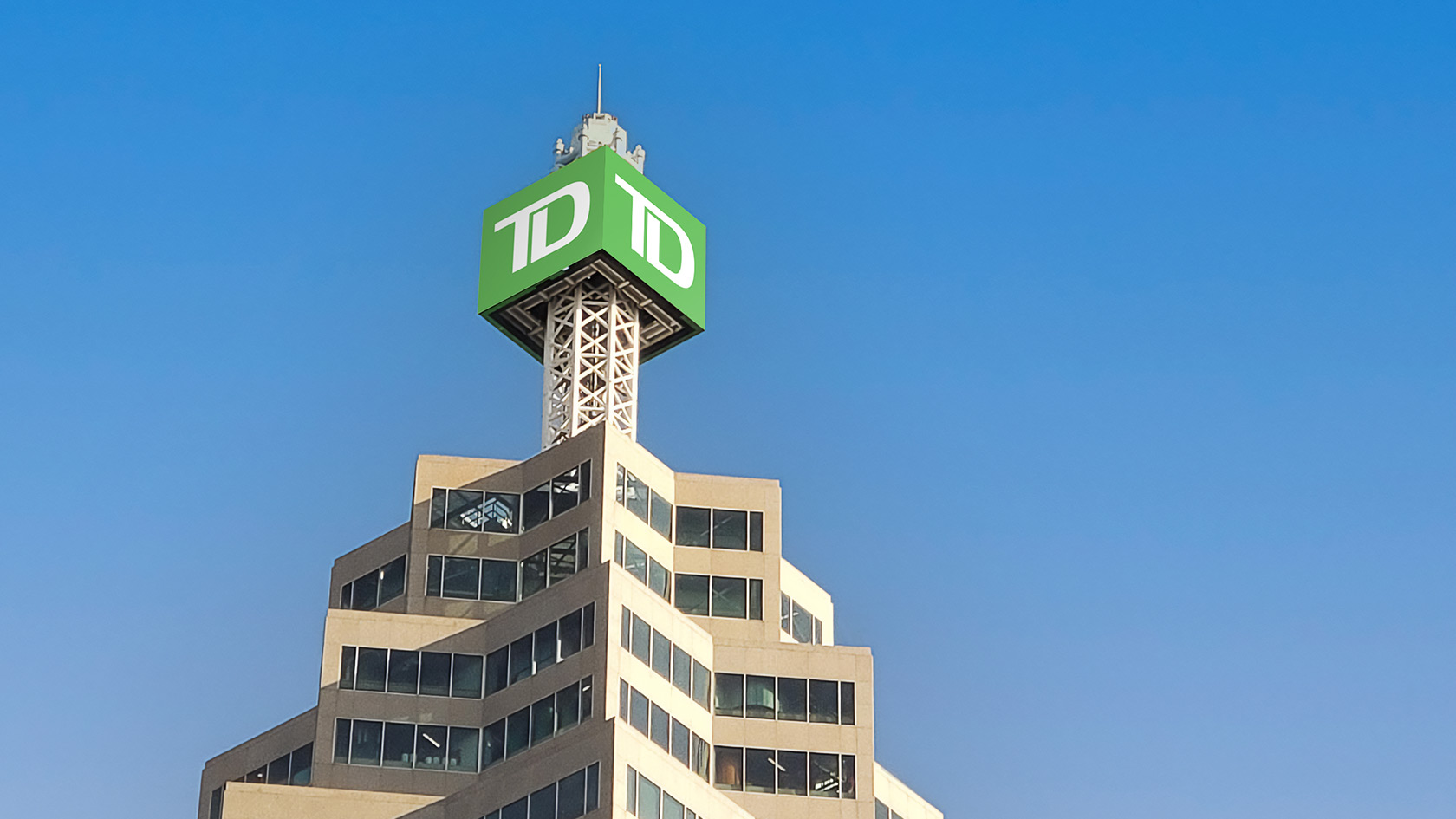News
We invite you to explore some of our exciting upcoming projects and initiatives.
Toronto French School
Toronto French School, Toronto
Toronto French School (TFS) is a prestigious bilingual independent school in Toronto, offering education from preschool to Grade 12. Founded in 1962, TFS combines French and Canadian curricula, preparing students for global success with a focus on bilingualism, critical thinking, and cultural awareness.
KDA is proud to be consulting for the TFS on the design and implementation of donor recognition display systems and wayfinding across their two campuses. Each campus has distinct timelines and specific needs, requiring a tailored approach.
Our role involves creating integrated donor recognition programs that reflect TFS’s values and align with their architectural and educational environments. Working closely with TFS’s stakeholders, from Donor Foundations to Marketing and Design teams, KDA will ensure that all recognition elements are strategically planned, sensitive to donors and the school’s culture, and creatively designed.

KDA is committed to delivering a cohesive and meaningful recognition system that supports TFS’s fundraising and community engagement goals, while enhancing wayfinding for students and staff alike.
Mississauga Transitway
city of mississauga, Mississauga
MiWay, an extensive bus network in the City of Mississauga, serves as a vital transportation link for residents, workers, and visitors. Continuously adapting to community needs, MiWay is committed to enhancing connectivity and accessibility through route expansions and service improvements.
KDA is spearheading a comprehensive signage master plan for the Mississauga Transitway. Covering 18 kilometers and 12 stations, this initiative will prioritize the user experience by serving to create seamless MiWay journeys and connections to other transit networks such as Go Transit, TTC, Brampton Transit, and the Eglinton Crosstown LRT through intuitive wayfinding.
By seamlessly integrating with neighbouring cities and boroughs, this plan is poised to enhance transit efficiency and connectivity, ultimately improving the overall transportation experience for residents and visitors alike.

KDA is thrilled to be working with the City of Mississauga on this initiative as we collaborate to enhance the transit experience and make a positive impact on the community’s mobility and accessibility.
Festival at Assembly Park
QuadReal Property Group, Menkes Developments, Vaughan
Festival, the latest mixed-use community in Vaughan Metropolitan Centre (VMC), is an ambitious project by QuadReal Property Group and Menkes Developments within the 75-acre master-planned community, Assembly Park. KDA has been retained in the role of signage and wayfinding master plan consultant for this transformative project. An integrated signage and wayfinding program underscores KDA’s commitment to enhancing the overall experience within Festival, contributing to the creation of a spirited and kinetic environment that aligns seamlessly with the Festival brand.
Festival’s standout towers and interconnected podium will converge at a dynamic central plaza, featuring boutique shops, cafes, restaurants, a fitness facility, a grocery store and a stacked bin market.
As a testament to its significance, the development is poised to become a bustling cultural hub, complemented by arts and entertainment offerings, including a new community centre and school. Moreover, Festival will encompass 45 acres of parkland and an extensive network of 17 km of trails and bike lanes.
With KDA’s involvement in the signage and wayfinding program, Festival is set to benefit from expert guidance, ensuring seamless navigation and a visually appealing environment. This collaboration reinforces Festival’s commitment to providing an enriched living experience within the community, fostering connectivity and accessibility for residents and visitors alike.

Artist’s Render
KDA takes the lead as the dynamic signage and wayfinding consultant, enhancing the experience with innovative solutions that will seamlessly guide, inform, and amplify a vibrant atmosphere for Festival.
Woodbine
Woodbine Entertainment Group, Toronto
Woodbine Entertainment Group (WEG) is embarking on one of Canada’s most exciting, city-changing project developing 684 acres that surrounds historic Woodbine Racetrack. This is a significant mixed-use development that will have substantial impact on rural economies in Ontario.
The first phase of this development includes the expansion of the casino and gaming facility, two hotels, an indoor 5,000-seat performance venue, and a brand new parking structure. Under the new plan, Woodbine will continue on as a destination for horse racing and gaming, but also seek to integrate new expanded uses – including entertainment and cultural offerings, restaurants, hotel, shopping, office, education, and urban residential living.
As WEG’s design consultants, KDA has created a signage and wayfinding master plan that dynamically complements and reflects this exciting entertainment and mixed-use development. It is coordinated and unique to this development’s assets, as well as fulsome in its strategy, to be implemented in a phased approach that is in step with the development’s own phasing plans.
KDA’s role included the establishment of Woodbine as a Special Sign District, overall strategy, design, municipal and provincial planning and approvals and coordination and consultation with a broad group of stakeholders. Launching in late fall 2023, KDA’s program establishes a visual thread of continuity across the property and includes property-wide wayfinding signage, welcome gateways, large-scale digital signage, and third-party revenue-generating digital media.

Artist’s Render
At 684 acres, Woodbine is the largest contiguous undeveloped parcel of land in Toronto, comparable in its size and scale to Downtown Toronto.
Union City
Metropia, Unionville-Markham
Union City is an unprecedented 12-acre master-planned community with remarkable architecture, inspiring interiors, hotel-inspired amenities and a beautiful series of open, pedestrian-centric spaces. The site will see new residences all conveniently located next to the Unionville GO station, Viva Enterprise Bus Rapid Transit, and the York University Markham campus.
Working collaboratively with Metropia, KDA is currently engaged in an extensive program aimed at formulating a comprehensive interior and exterior wayfinding master plan for Phase One of the development. The overarching principles governing this wayfinding master plan revolve around clarity, with a primary emphasis on identifying spaces and providing seamless guidance through interior and exterior realms.
Beyond mere functionality, this initiative strives to enhance the resident and visitor experience, meticulously crafting a wayfinding journey that leaves a lasting impression. In parallel, it represents an ongoing effort to integrate the master plan into the broader brand identity of Union City for all phases of development, shaping a visual narrative that consistently resonates with the core essence of this project.
KDA’s initial key elements for the program’s identity include a large-scale, forest-scape mural adorning the facade facing the Go Transit Line, a unique gateway sign within the arrival area, destined to serve as a landmark meeting place, and a family of complementary signage and environmental graphics that enhance the overall experience.

Artist’s Render
KDA’s forward-thinking approach is being employed to ensure adaptability for future project phases, by emphasizing the significance of flexibility and modularity in the design aesthetics.
TD Tower
Mulvey & Banani Lighting, TD Bank Group, Toronto
As digital signage specialists, KDA was retained by Mulvey & Banani Lighting (MBL) to develop a new branding solution for the iconic TD sign as part of an overall upgrade to the spire atop the towering 53-story structure at 161 Bay Street.
KDA’s innovative solution replaced the static, original neon sign with a cutting-edge four-sided, high-resolution digital display. This dynamic display not only showcased the TD brand but also served as a canvas for commemorating significant events throughout the year, such as the Blue Jays’ Home Opener, Orange Shirt Day, and Pride celebrations.
From conceptualizing signage concepts to securing necessary municipal approvals, KDA’s role encompassed the entire design and implementation strategy.
KDA also prepared highly detailed digital signage specifications for the tendering process and collaborated closely with the selected manufacturer, Atec Signs, and LED manufacturer Mitsubishi. Conducting thorough shop drawing reviews, KDA oversaw and project managed the fabrication and installation processes of the digital signage.
To harmonize with KDA’s innovative digital signage program, MBL crafted a synchronized lighting system for the tower. Together, these elements have given rise to a revitalized and contemporary representation of the TD brand within the Toronto skyline.

KDA created a successful transformation of the TD sign into a vibrant and dynamic beacon, celebrating both the brand and important occasions throughout the year.
